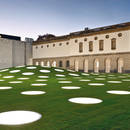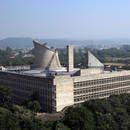Almost a quarter of a century has passed since I. M. Pei completed his impressive glass pyramid in the courtyard of the Louvre. This structure has long since become a symbol of the museum’s complete reorganization as well as a landmark of Paris. The scheme was followed shortly afterwards by the creation of the transparent roofs over the Cour Marly and the Cour Puget; and only a few months ago, the Louvre gained a further built attraction with the new department for Islamic art, which fits equally confidently yet circumspectly into the existing fabric. Instead of converting the Cour Visconti into an internal space, however, this project by Mario Bellini and Rudy Ricciotti leaves the surrounding baroque facades of the courtyard untouched. The curved, translucent roof unfolds its special qualities above all internally, where it harmonizes with the exhibits.
Whereas one of the two new exhibition levels of this scheme in Paris is nevertheless above ground level, the entire extension of the Städel Museum in Frankfurt am Main by schneider + schumacher has been set below the ground, leaving the facades of the existing building virtually unaffected. Here, too, a spectacular and technically sophisticated curved roof plays a central role.
New building in existing fabric, however, more commonly involves tasks like the extension of mass housing or office developments dating from the first decades after the war to meet modern needs – technical, functional and aesthetic. A successful scheme of this kind is the rehabilitation of Park Hill Estate in Sheffield, where Hawkins\Brown Architects are collaborating with Studio Egret West to lend new qualities to that dilapidated and stigmatized large-scale housing complex without destroying its original character.
Other examples in this issue show old building fabric acquiring new uses; for example, a slaughterhouse being converted into a film centre and a factory hall into a creative playground for engineers. Building in existing substance – conversion, extension, refurbishment – proves to be a multifaceted and exciting task in which the optimization of the energy household plays a decisive role, but not the only one.
Inspirations from issue 4/2013
Discussion: Chandigarh – Myth and Reality
“City Beautiful” Chandigarh calls itself, but its beauty lies less inthe actual built fabric than in the fact that the ...

Rehabilitation of Park Hill Estate in Sheffield
Park Hill is ranked as the largest listed building development in Europe. Situated on an elevation above Sheffield station, it ...
 A Covering for Cour Visconti at the Louvre Paris
A Covering for Cour Visconti at the Louvre Paris
Twenty-three years after opening its glass pyramid, the Musée du Louvre has completed a further spectacular contemporary intervention, this time ...

A Covering for Cour Visconti at the Louvre Paris
Twenty-three years after opening its glass pyramid, the Musée du Louvre has completed a further spectacular contemporary intervention, this time ...
Technology: The extension of the Städel Museum involved reconciling two conflicting goals: the creation of an ideal space for art ...
Contents in issue 4/2013

Extension beneath the Garden – the Städel Museum in Frankfurt am MainTechnology: The extension of the Städel Museum involved reconciling two conflicting goals: the creation of an ideal space for art ...

Chandigarh – Myth and RealityDiscussion: For architects around the world, Chandigarh – the vision Le Corbusier realized in built form – is a mythical ...
http://www.detail.de 





 진행중입니다.
진행중입니다.