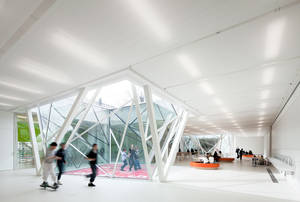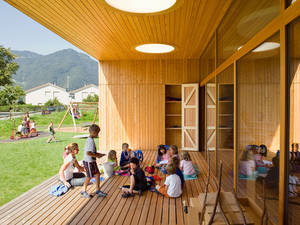_________________________________________________________________________________________________________________________________________________________________________
|
업체명: 엠지에이치북스 | 사업자등록번호: 102-99-03345 | 통신판매신고: 2009-서울송파-1433
대표: 유정오 | 개인정보책임자: 유정오 | 사업장소재지: 서울시 송파구 충민로52 가든파이브 웍스관 BB511 |
전화번호: 02-2047-0360 | mghbooks511@gmail.com Copyright (C) mghbook.com All Right Reserved.



 진행중입니다.
진행중입니다.